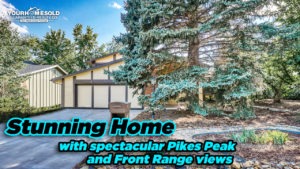This beautiful home located adjacent to Quail Lake with beautiful scenery all around is the perfect retreat for any buyer. The covered entry highlights the gleaming wood flooring in the formal living room and formal dining rooms. The space where everyone lives in the great room addition that has soaring ceilings lots of bright windows, a lovely wood stove to heat up the whole house in the winter and it walks out to the fabulous fenced back yard. The upper level has 3 large bedrooms including the master suite with its updated bath, his and her closets, and lots of extra storage. There are even a few secret storage places built into the home. The lower level has one large bedroom with its own wood fireplace and a separate room that could be a study or hobby room along with laundry and another updated bath. The basement level is the perfect place to play complete with its built-in bar, storage, pool table, and added play space. The massive fenced back yard has a great garden, plenty of shade trees, and gorgeous views. This very well-cared-for home is ready for its new owner.
Hi, I’m Barb Schlinker with Your Home Sold Guaranteed Realty Colorado. I am so excited to bring to you this beautiful custom home at 945 Brighton Way right off quail lake. This fantastic home is almost 3,900 square feet, has lots of space for the family to spread out and it’s in this beautiful condition. And if you’d like to get a private preview, please call the number on the screen. So let’s go on in, take a look.
Well, this home on the main level is great for entertaining. You’ve got just a plethora of this beautiful parquet wood flooring. Here’s the formal living room. You’ve got a nice big foyer here, a big formal dining room. And then they did an addition. They added this massive entertaining great room, plus it added more square footage upstairs. So let’s check it out. So we’re on the upper level right now that has three very spacious bedrooms, two full baths. This is a closet. There’s a little string right here that opens the attic fan. Plus there are two furnaces, two air conditioners. This house has plenty of room for the family to spread out and all kinds of nooks and crannies for storage.
Well, I want to share with you the addition of this home. It’s this big room. It also added square footage up those two bedrooms, there’s crawl space underneath here, has soaring ceilings, extra storage. They added an extra furnace, an extra air conditioner. There are even 2 soft palms and it’s right of this beautiful fenced backyard where you can garden enjoy beautiful mountain views.
So this lower bedroom is great for a mother-in-law because it comes straight in from the garage. It has double closets right here, a wood fireplace, a full bath right there, an extra room that could be used for pretty much anything. And laundry is there as well.
So here at the basement level. This is a place where all the kids would play and enjoy playing pool. You’ve got this beautiful custom bar in Latewood, it even has some secret hiding spaces that only I know. So you have to reach out to me once you buy this home, and I’ll be happy to share with you exactly what that looks like. There are other nukes and crannies in this home. There’s lots of storage right here. There’s a crawl space right there that has the extra furnace and it has a radon mitigation system. This home is very well taken care of and move-in ready.
![]()
